Palisade Flats - Apartment Living in Tucson, AZ
About
Office Hours
Monday & Friday: 9:00 AM to 5:00 PM. Saturday: 10:00 AM to 5:00 PM. Sunday, Tuesday, Wednesday, & Thursday: Closed.
Welcome to Palisade Flats Apartment homes in Tucson, Arizona. If a central location in a completely remodeled community is what you seek, be sure to put us on your list to visit. With all of our exterior renovations and wholly renovated luxury apartments, we know you will love escaping to a quite upscale gated community*. You'll be amazed by the elegant, spacious apartments filled with light and accented with quality upgrades. Beautiful modern kitchen cabinets with stunning pearl white QUARTZ countertops!.......All STAINLESS-STEEL APPLIANCES including microwave, DISHWASHER, and an in-unit WASHER and DRYER!
New residents can choose among our three modern floor plans with one or two-bedroom apartments for rent.
Step outside, and you are within minutes of everything that makes Tucson truly unique, including great shopping and dining at the Park Mall and Tucson's famous Restaurant Row on Wilmot. We are close to Cinemark Park Place 20 and XD and the Van's Gold Shops. With our spotless, freshly remodeled, spacious, and affordable 1 and 2 bedroom units, a sparkling pool, and an on-site gym! Select apartments also offer incredible mountain and courtyard views! Couple that with our amazingly convenient central Tucson location, and you will see why we think we are the best-kept secret in the area. Make sure to stop by and check us out before you rent anywhere else; you will be glad you did! Your new life will give you peace of mind, with sound-insulating solid block walls and concrete sub-floors to let you live in splendor and calmness. You must see our homes to believe them!
One month FREE! 🤩Floor Plans
1 Bedroom Floor Plan
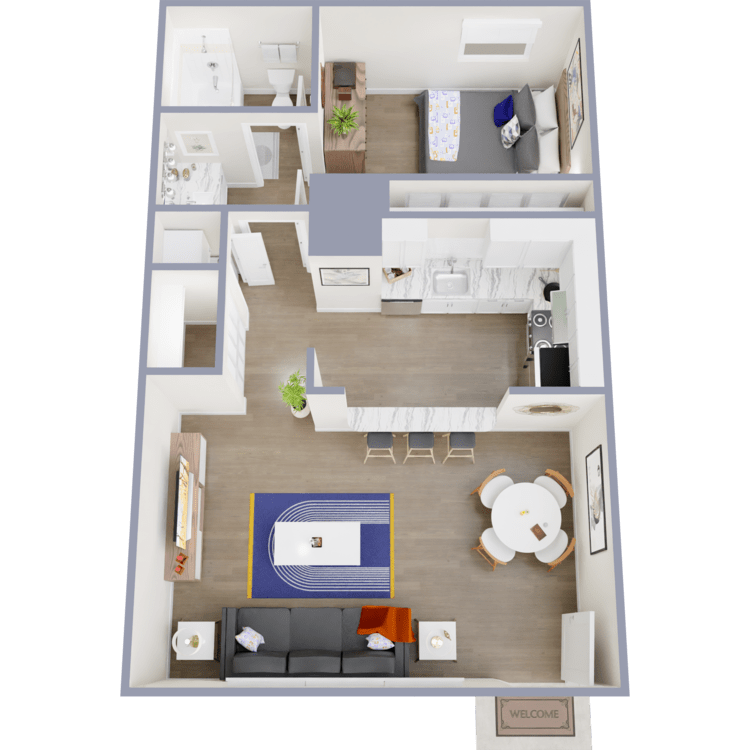
1x1 Luxe Remodel
Details
- Beds: 1 Bedroom
- Baths: 1
- Square Feet: 625
- Rent: $1149
- Deposit: $300
Floor Plan Amenities
- All-electric Kitchen
- Ample Storage
- Breakfast Bar
- Central Air and Heating
- Dishwasher
- Faux wood blinds
- Microwave
- Pantry
- Refrigerator
- Stylish ceiling fans
- Upgraded plank flooring through out remodeled homes
- Washer and Dryer in Home
* In Select Apartment Homes
Floor Plan Photos
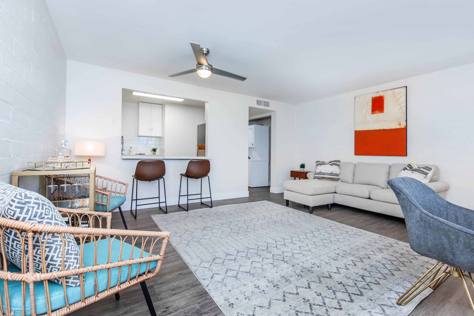
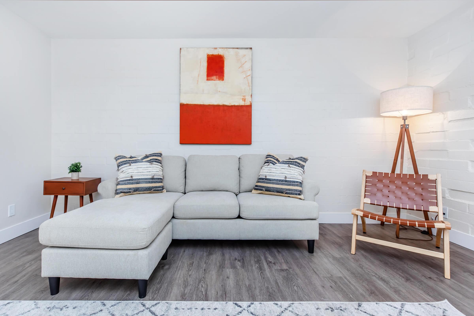
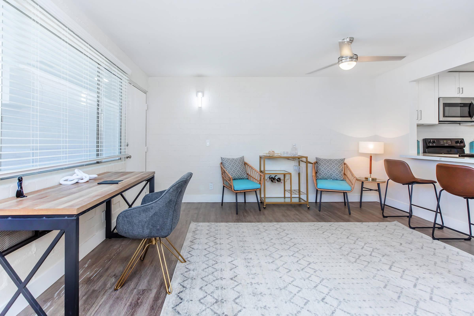
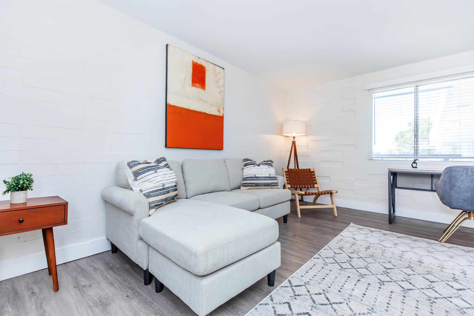
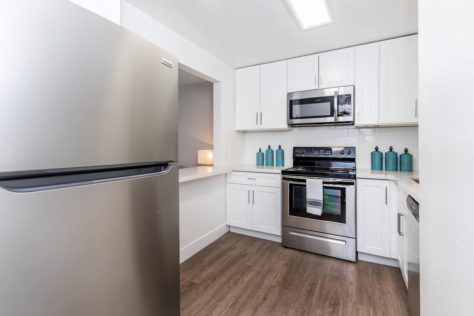
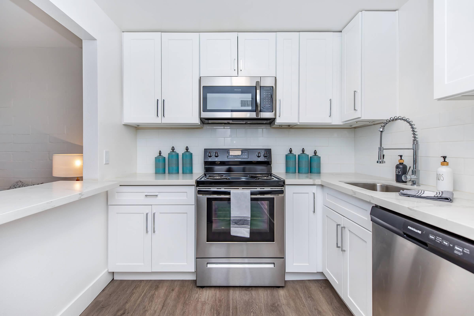
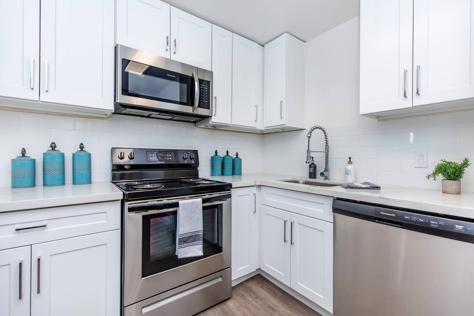
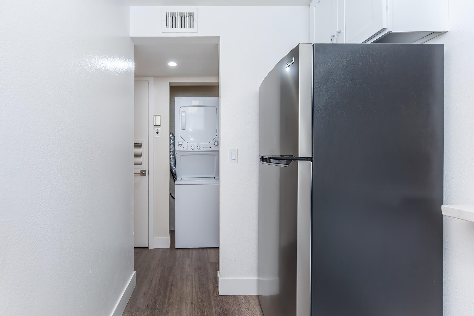
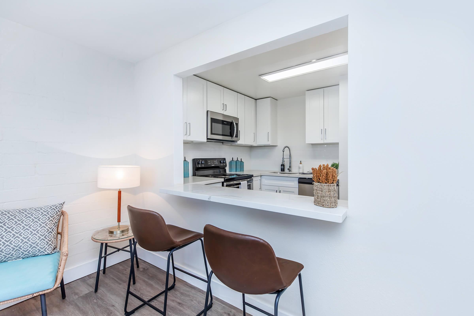
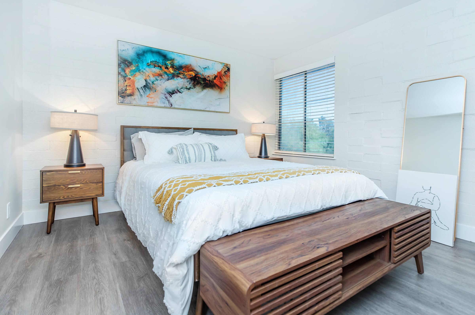
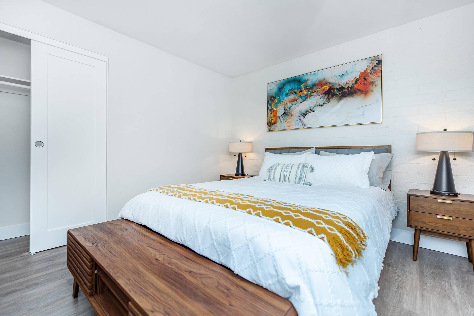
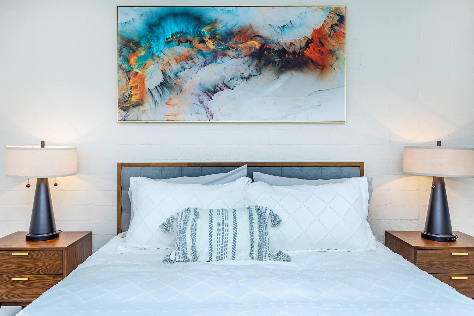
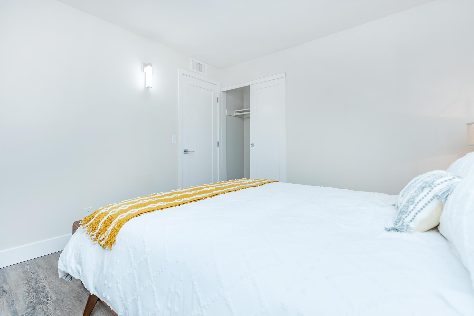
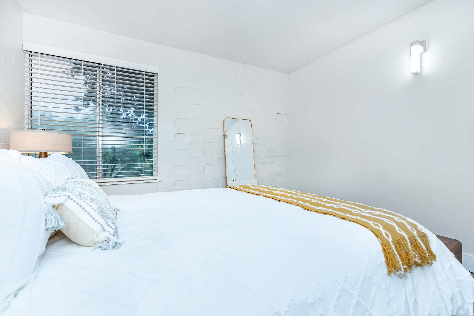
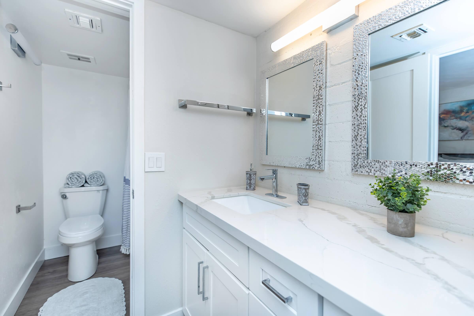
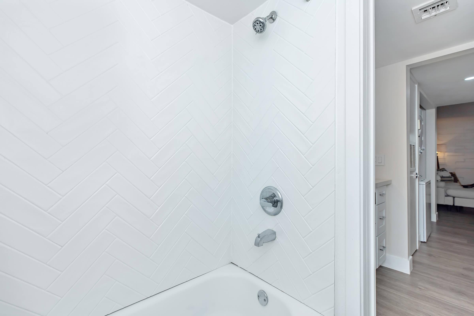
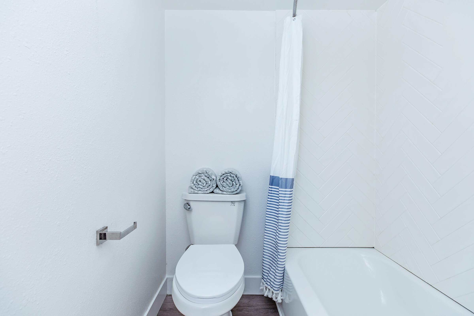
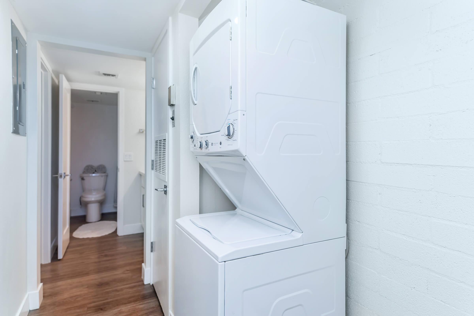
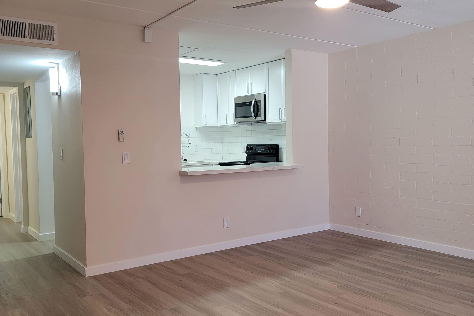
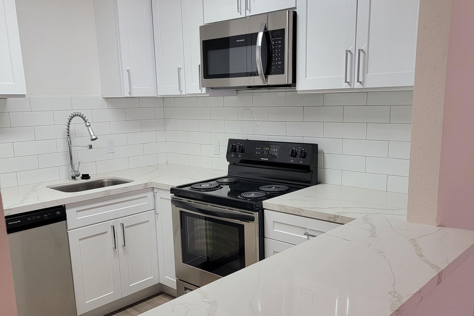
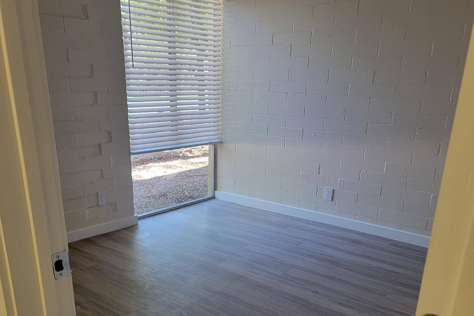
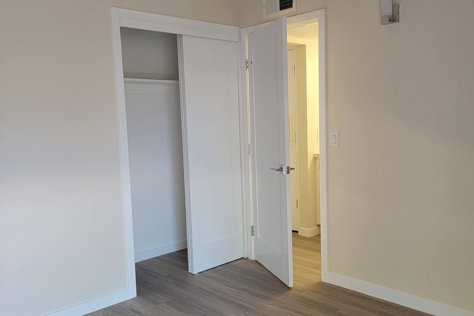
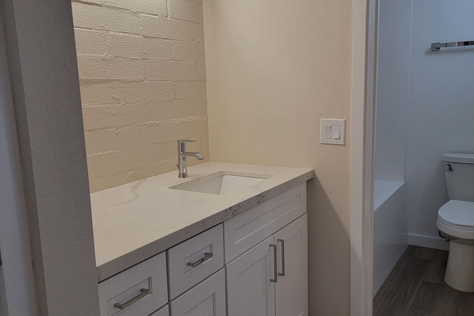
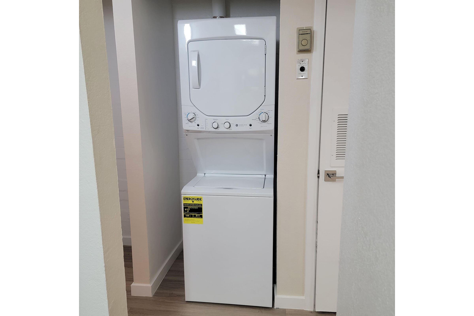
2 Bedroom Floor Plan
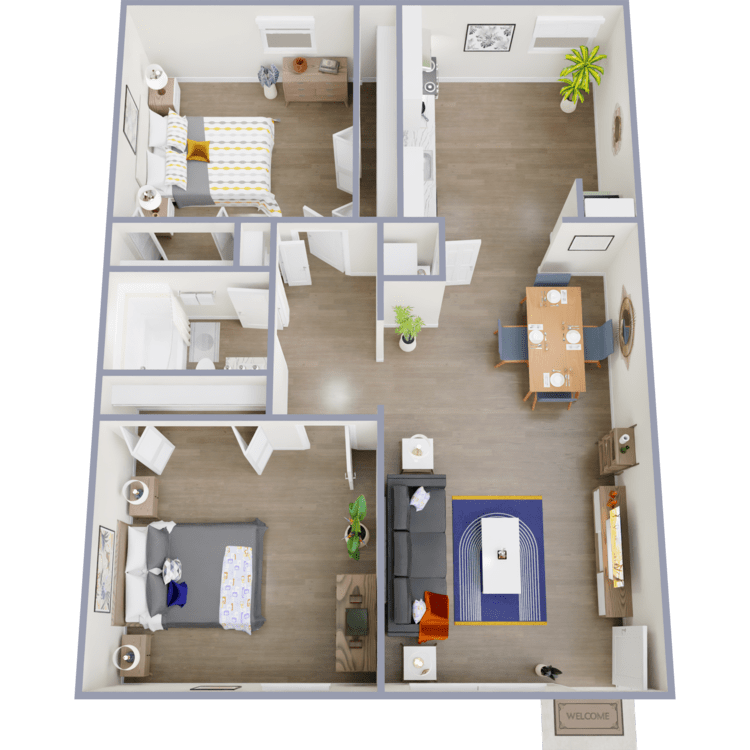
2x1 Luxe Remodel
Details
- Beds: 2 Bedrooms
- Baths: 1
- Square Feet: 875
- Rent: $1249
- Deposit: $300
Floor Plan Amenities
- All-electric Kitchen
- Cable Ready
- Stylish ceiling fans
- Central Air and Heating
- Dishwasher
- Microwave
- Faux wood blinds
- Upgraded plank flooring through out remodeled homes
- Pantry
- Refrigerator
- Washer and Dryer in Home
* In Select Apartment Homes
Floor Plan Photos
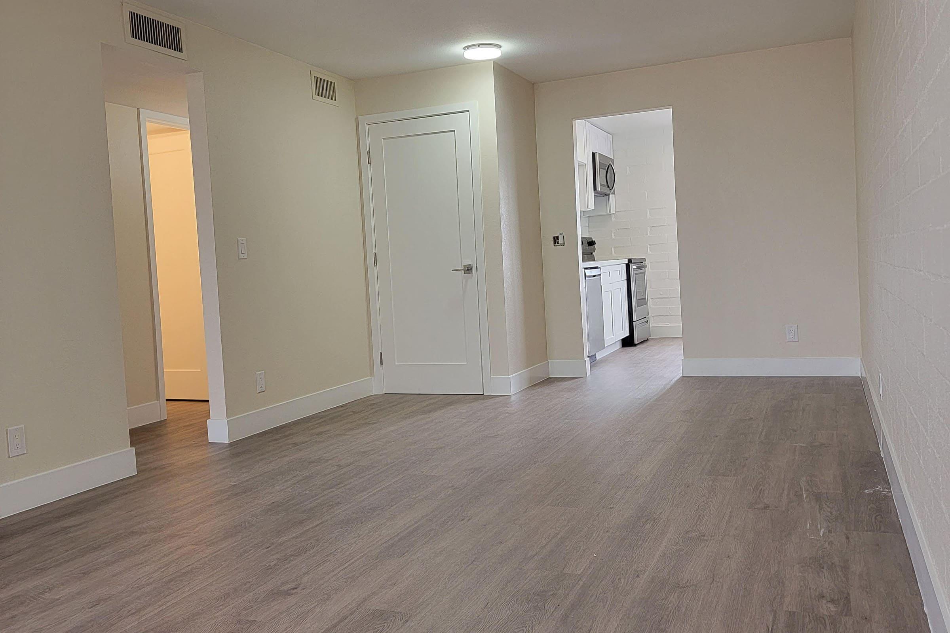
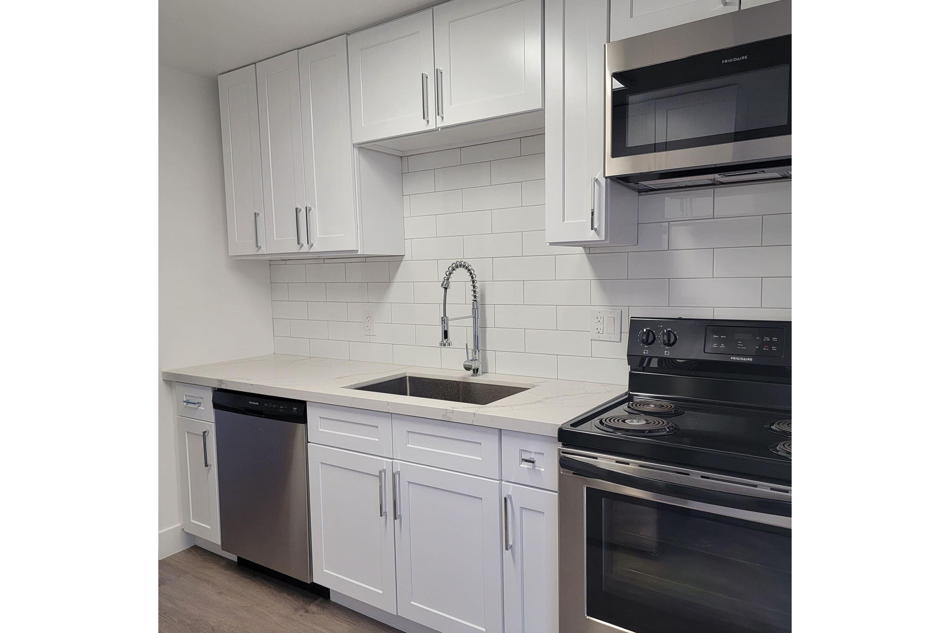
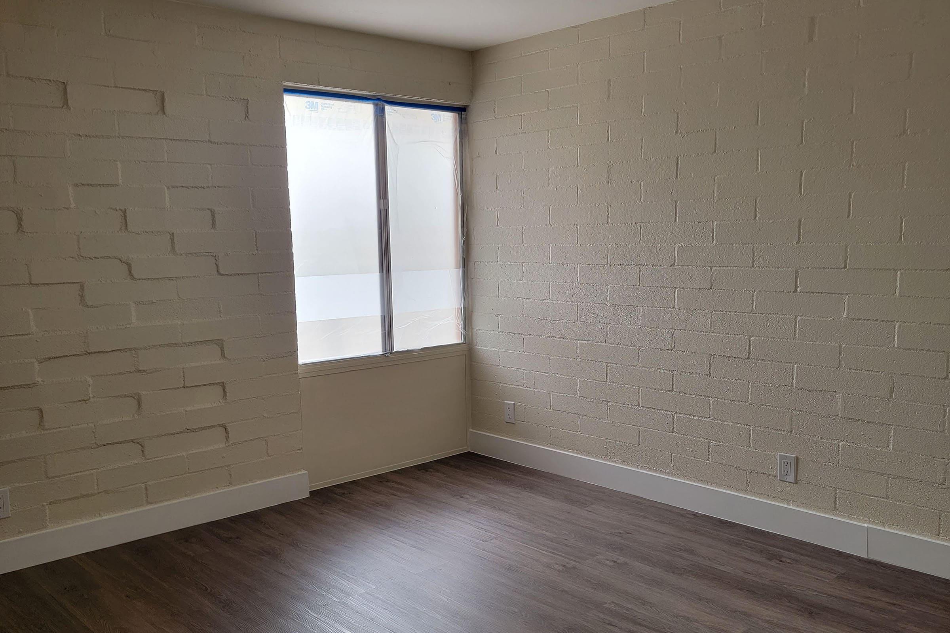
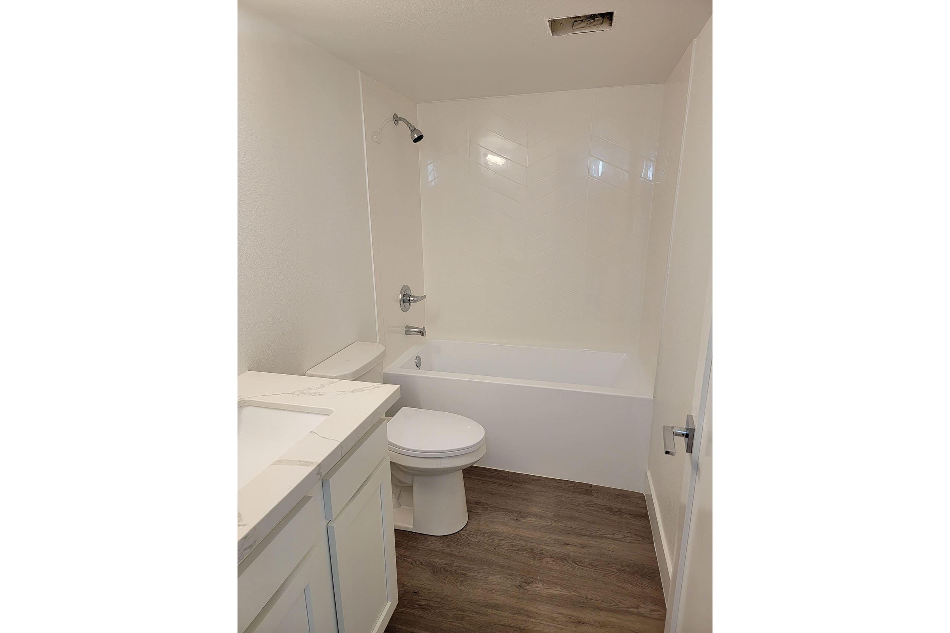
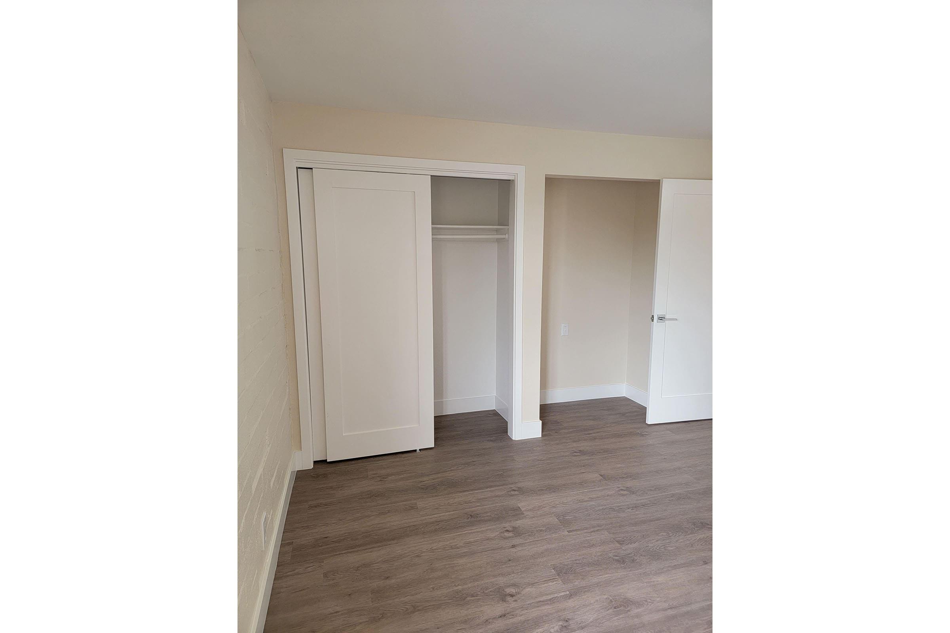
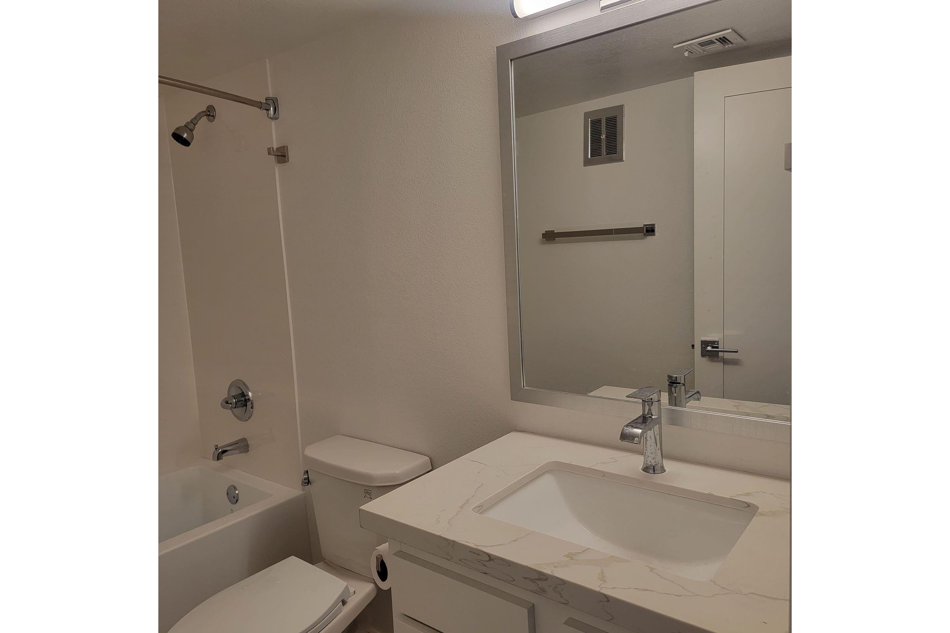
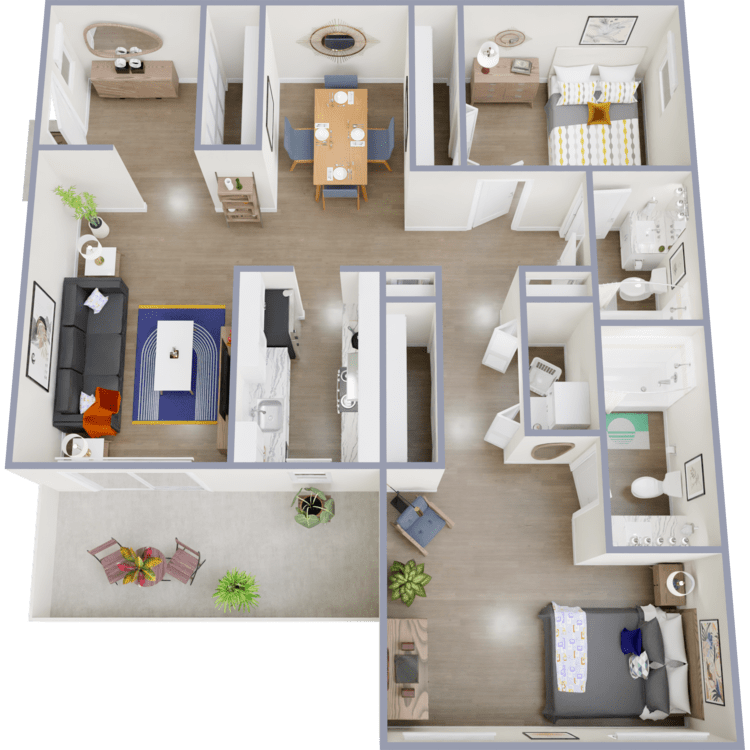
2x2 Luxe Remodel
Details
- Beds: 2 Bedrooms
- Baths: 2
- Square Feet: 1050
- Rent: $1575
- Deposit: $300
Floor Plan Amenities
- Balcony or Patio
- Breakfast Bar
- Cable Ready
- Stylish ceiling fans
- Central Air and Heating
- Dishwasher
- Ample Storage
- Microwave
- Faux wood blinds
- Upgraded plank flooring through out remodeled homes
- Pantry
- Refrigerator
- Walk-in Closets
- Washer and Dryer in Home
* In Select Apartment Homes
Floor Plan Photos
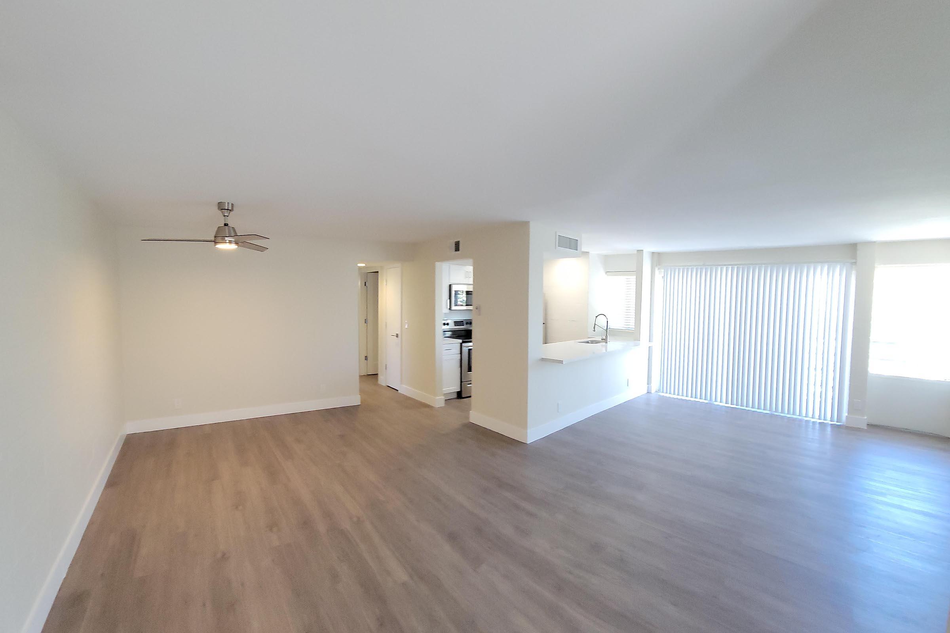
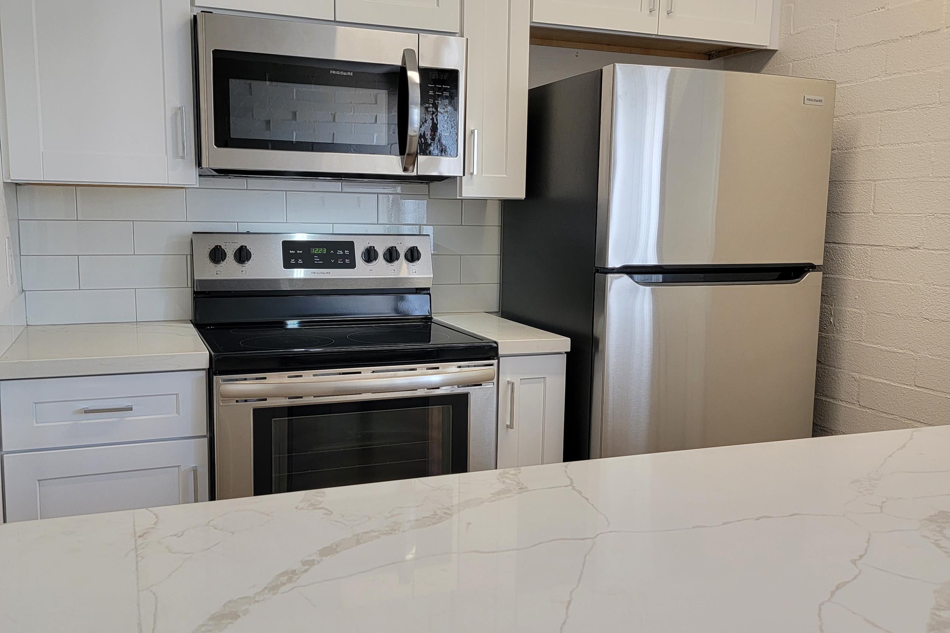
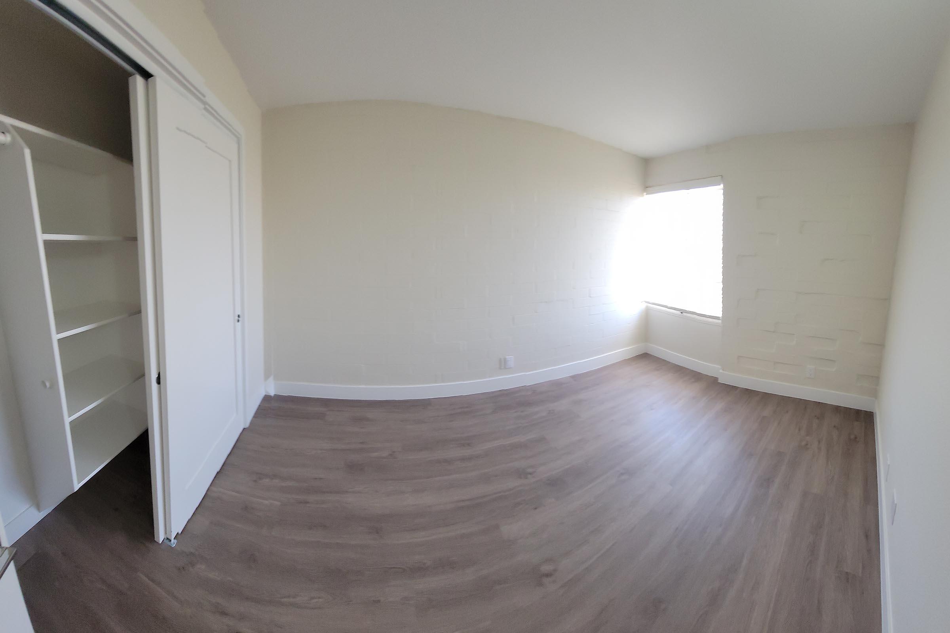
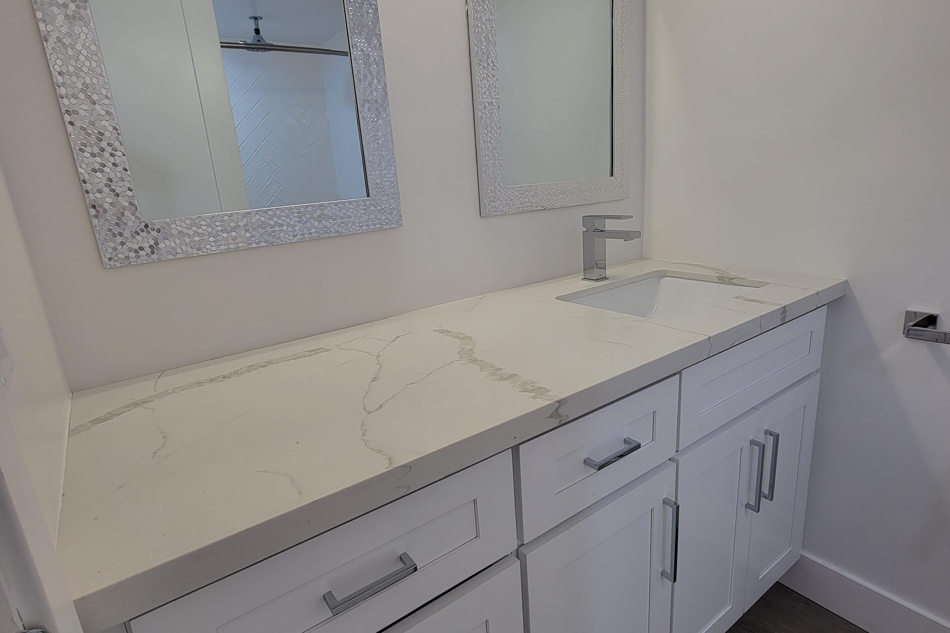
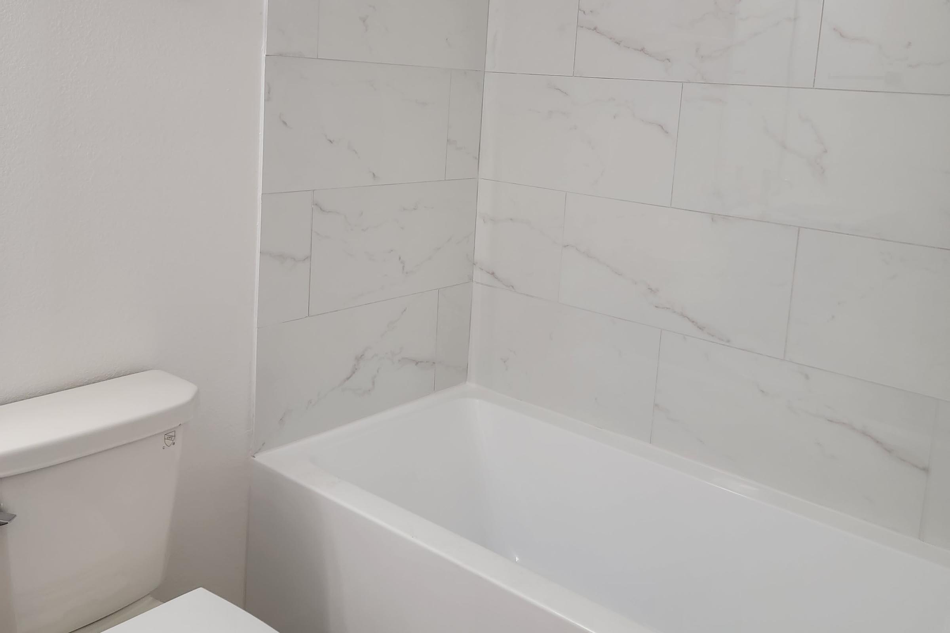
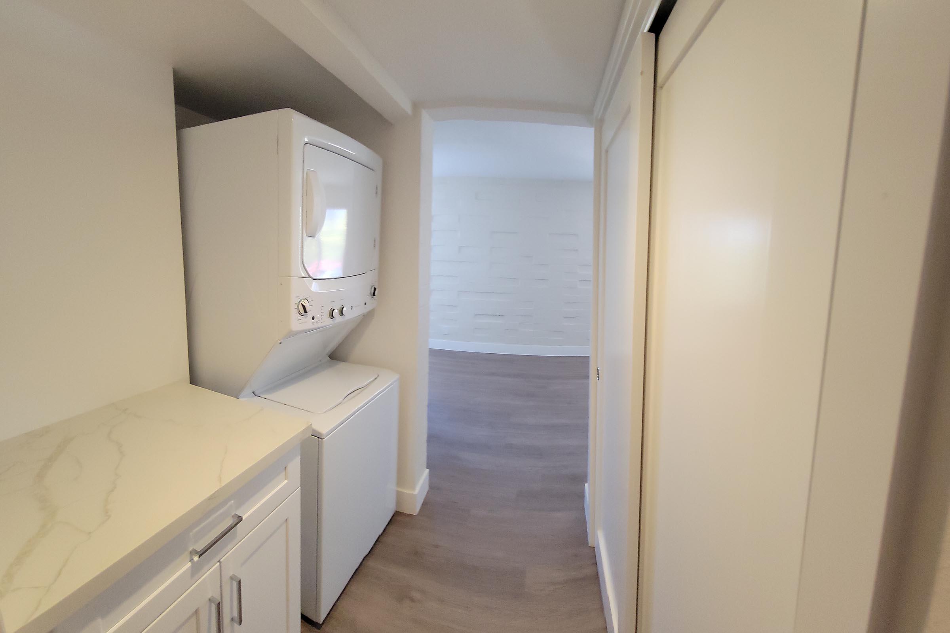
Show Unit Location
Select a floor plan or bedroom count to view those units on the overhead view on the site map. If you need assistance finding a unit in a specific location please call us at 520-745-1698 TTY: 711.

Amenities
Explore what your community has to offer
Community Amenities
- Access to Public Transportation
- Beautiful Landscaping
- Cable Available
- Clubhouse
- Disability Access
- Easy Access to Restaurants/Shopping
- Fully Remodeled Pool
- Gated Access
- Gated Parking
- Guest Parking
- High-speed Internet Access
- On-call Maintenance
- On-site Maintenance
- Online Payments, Resident Portal for ease of communication
- Picnic Area with Barbecue
- Ping-pong
- Public Parks Nearby
- Relax by our Resort Style Pool
- Short-term Leasing Available
Apartment Features
- Select apartment homes are NEW Fully Upgraded
- All-electric Kitchen
- Ample Storage
- Balcony or Patio*
- Breakfast Bar
- Cable Ready
- Central Air and Heating
- Courtyard Views
- Disability Access
- Dishwasher
- Faux wood blinds
- In unit Washer/Dryer
- Microwave
- Pantry
- Solid Block & Concrete Construction
- Spacious Floor Plans
- Stainless Steel Appliances in Remodels
- Stylish ceiling fans
- Upgraded plank flooring through out remodeled homes
- Walk-in Closets
* In Select Apartment Homes
Pet Policy
Pets welcome upon approval. Breed restrictions apply. Limit of 2 pets per home. Maximum adult dog weight is under 30 pounds.
Photos
Amenities
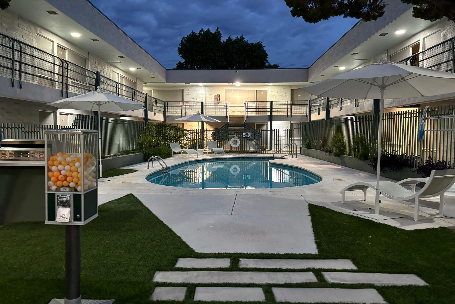
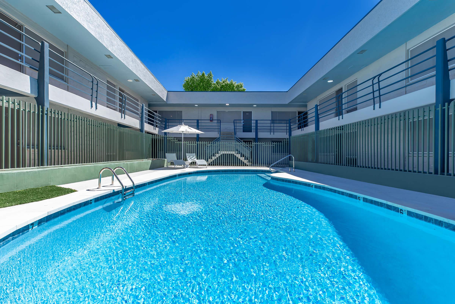
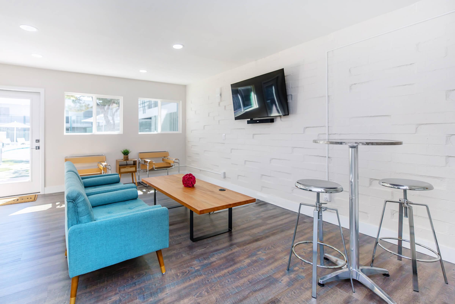
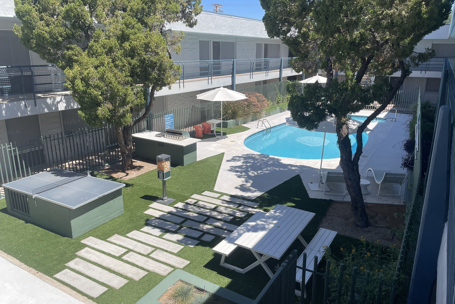
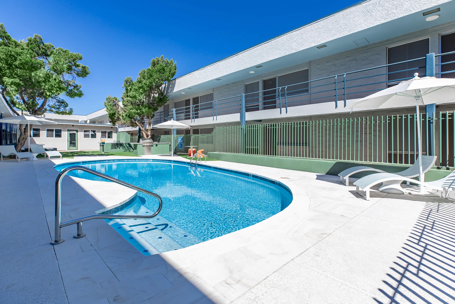
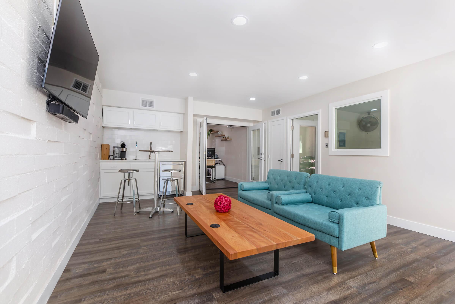
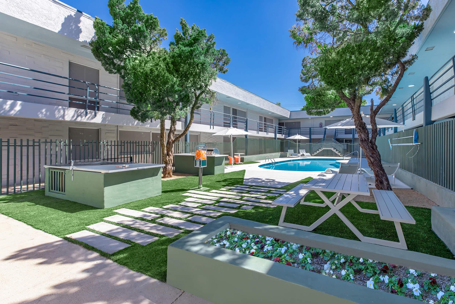
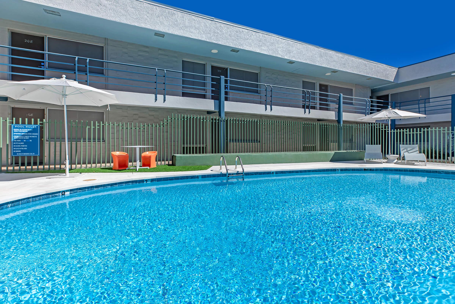
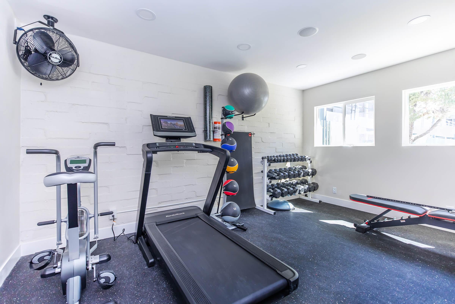
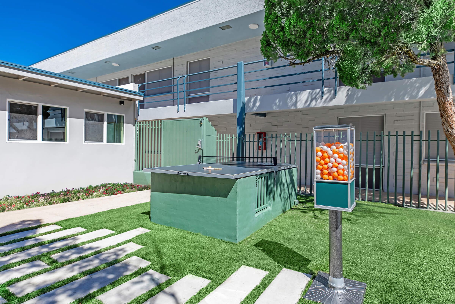
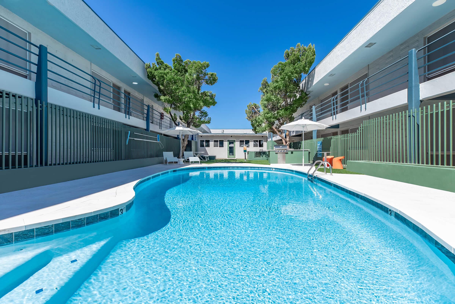
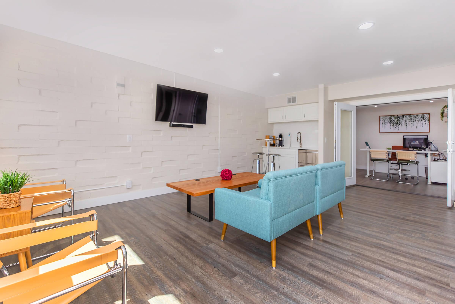
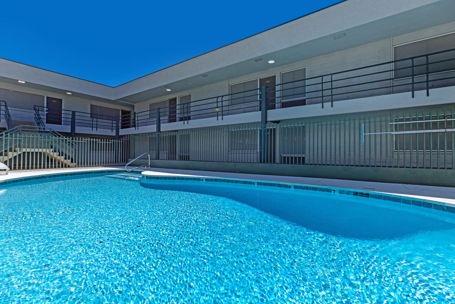
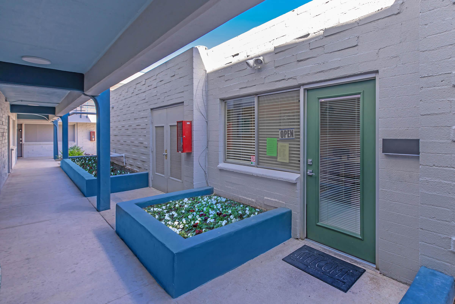
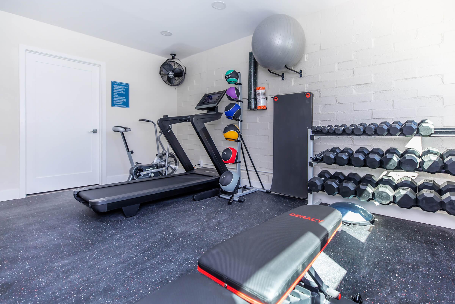
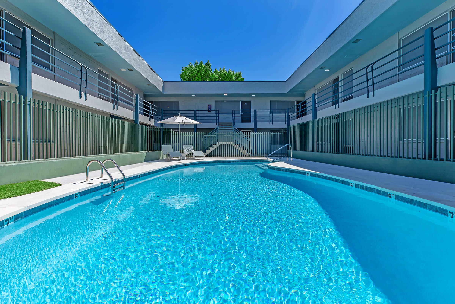
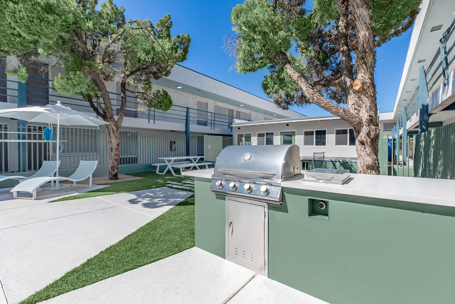
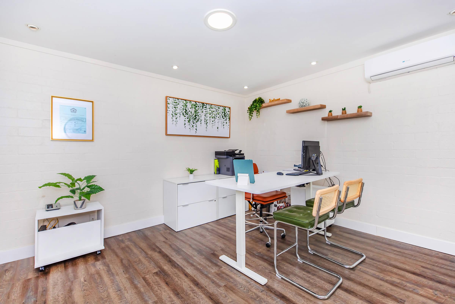
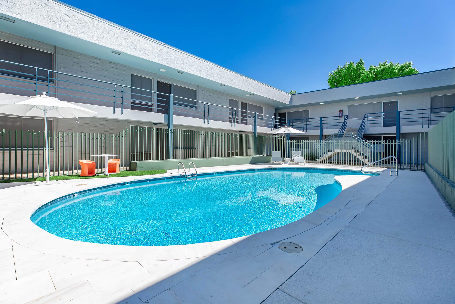
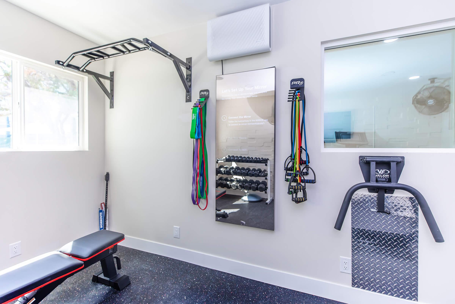
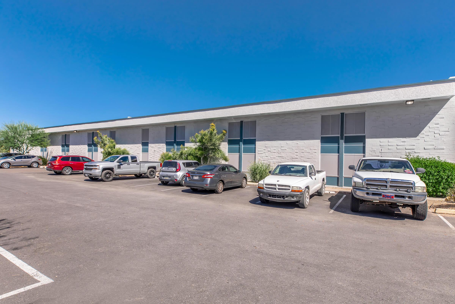
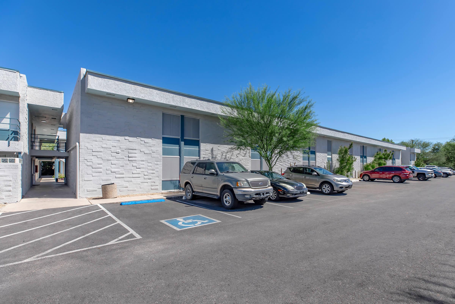
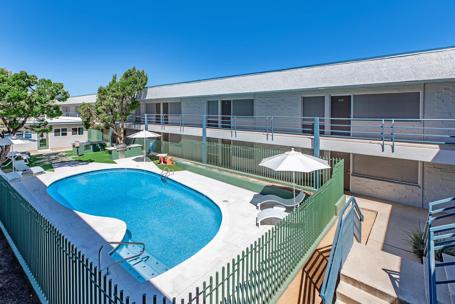
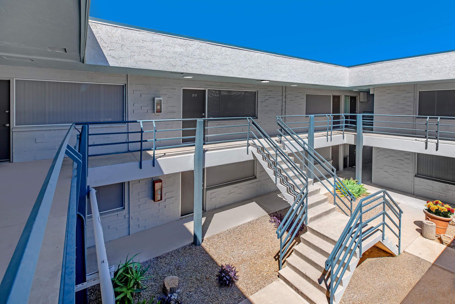
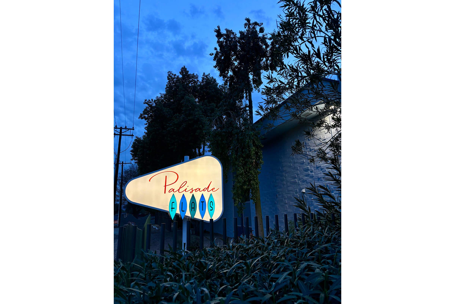
1x1 Luxe Model


















1x1 Luxe Remodel






2x1 Luxe Remodel






2x2 Luxe Remodel






Neighborhood
Points of Interest
Palisade Flats
Located 1039 N Alamo Ave Tucson, AZ 85711Bank
Cafes, Restaurants & Bars
Cinema
Elementary School
Entertainment
Fitness Center
Golf Course
Grocery Store
High School
Hospital
Library
Mass Transit
Middle School
Other
Park
Parks & Recreation
Post Office
Preschool
Restaurant
Salons
Shopping
University
Yoga/Pilates
Contact Us
Come in
and say hi
1039 N Alamo Ave
Tucson,
AZ
85711
Phone Number:
520-745-1698
TTY: 711
Office Hours
Monday & Friday: 9:00 AM to 5:00 PM. Saturday: 10:00 AM to 5:00 PM. Sunday, Tuesday, Wednesday, & Thursday: Closed.